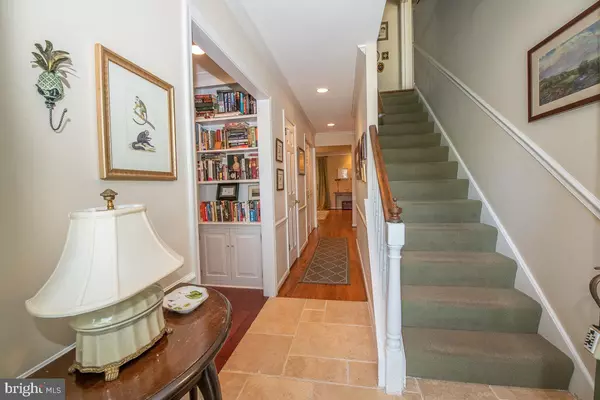For more information regarding the value of a property, please contact us for a free consultation.
Key Details
Sold Price $641,800
Property Type Townhouse
Sub Type Interior Row/Townhouse
Listing Status Sold
Purchase Type For Sale
Square Footage 2,220 sqft
Price per Sqft $289
Subdivision Gladwyne
MLS Listing ID PAMC661656
Sold Date 10/09/20
Style Colonial
Bedrooms 4
Full Baths 2
Half Baths 1
HOA Fees $208/qua
HOA Y/N Y
Abv Grd Liv Area 1,940
Originating Board BRIGHT
Year Built 1979
Annual Tax Amount $11,819
Tax Year 2020
Lot Size 3,876 Sqft
Acres 0.09
Lot Dimensions 22.00 x 0.00
Property Description
Beautiful, elegant townhome in the heart of Gladwyne Village. Updated and well-maintained, this lovely home offers gracious living in a convenient walk-to location. First Floor:- large living room with wood-burning fireplace, built-in cabinetry, bay window, opens to spacious dining room with sliding glass doors to private patio. Lovely updated, well-equipped kitchen. Den with custom shelving and bay window. Light filled rooms with great flow for entertaining. Powder room. Door to attached 1-car garage. Second Floor:- Master Bedroom suite with private bath and large dressing room (which could be a 4th bedroom). Large guest bedroom with bay window and sliding glass doors to upstairs terrace. 3rd Bedroom is currently being used as an office with upstairs laundry, and sliding glass doors to terrace. Hall bathroom. Lower level offers a bonus room with built-in bar, and there is also a large storage area in the unfinished part. Youngsford Place is a beautiful enclave close to the park, within walking distance to the shops in Gladwyne, and easy access to all major highways and public transportation. A special property.
Location
State PA
County Montgomery
Area Lower Merion Twp (10640)
Zoning R5
Rooms
Other Rooms Living Room, Dining Room, Primary Bedroom, Bedroom 2, Bedroom 3, Bedroom 4, Den
Basement Partially Finished
Interior
Interior Features Built-Ins, Carpet, Family Room Off Kitchen, Primary Bath(s), Tub Shower, Wood Floors
Hot Water Electric
Heating Heat Pump(s)
Cooling Central A/C
Flooring Carpet, Hardwood, Tile/Brick
Fireplaces Number 1
Fireplaces Type Mantel(s), Wood
Equipment Built-In Microwave, Built-In Range, Cooktop, Dishwasher, Disposal, Dryer - Electric, Freezer, Microwave, Oven - Double, Oven - Self Cleaning, Oven/Range - Electric, Refrigerator, Stainless Steel Appliances, Washer, Water Heater
Furnishings No
Fireplace Y
Window Features Bay/Bow
Appliance Built-In Microwave, Built-In Range, Cooktop, Dishwasher, Disposal, Dryer - Electric, Freezer, Microwave, Oven - Double, Oven - Self Cleaning, Oven/Range - Electric, Refrigerator, Stainless Steel Appliances, Washer, Water Heater
Heat Source Electric
Laundry Upper Floor
Exterior
Exterior Feature Terrace
Parking Features Garage - Front Entry
Garage Spaces 3.0
Utilities Available Cable TV, Electric Available, Phone, Sewer Available, Water Available
Water Access N
Roof Type Asphalt
Street Surface Paved
Accessibility None
Porch Terrace
Road Frontage Boro/Township
Attached Garage 1
Total Parking Spaces 3
Garage Y
Building
Lot Description Level
Story 2
Foundation Stone
Sewer Public Sewer
Water Public
Architectural Style Colonial
Level or Stories 2
Additional Building Above Grade, Below Grade
New Construction N
Schools
Elementary Schools Gladwyne
Middle Schools Welsh Valley
High Schools Harriton
School District Lower Merion
Others
HOA Fee Include Common Area Maintenance,Lawn Maintenance,Snow Removal
Senior Community No
Tax ID 40-00-69261-044
Ownership Fee Simple
SqFt Source Assessor
Acceptable Financing Cash, Conventional
Listing Terms Cash, Conventional
Financing Cash,Conventional
Special Listing Condition Standard
Read Less Info
Want to know what your home might be worth? Contact us for a FREE valuation!

Our team is ready to help you sell your home for the highest possible price ASAP

Bought with Carol L Ogelsby • Kurfiss Sotheby's International Realty
GET MORE INFORMATION





